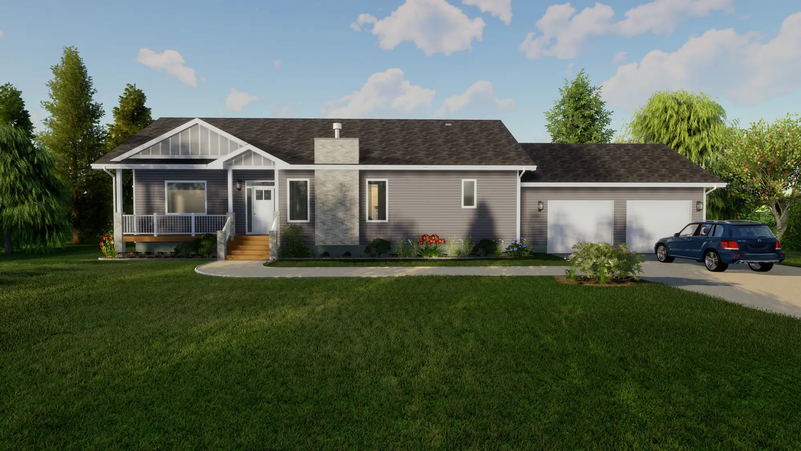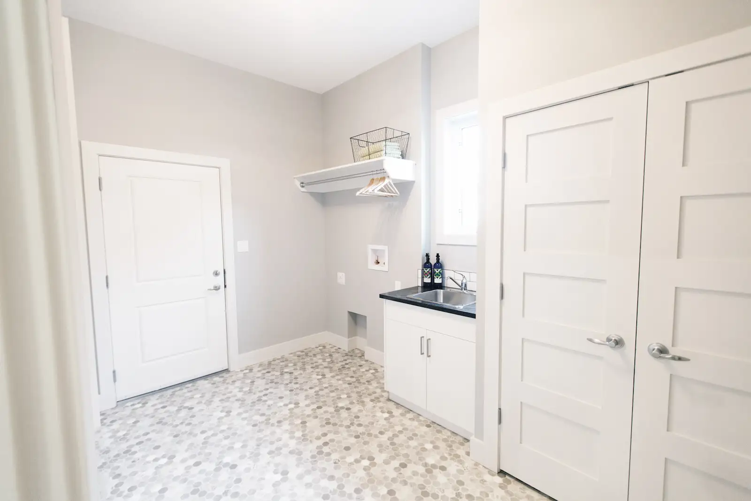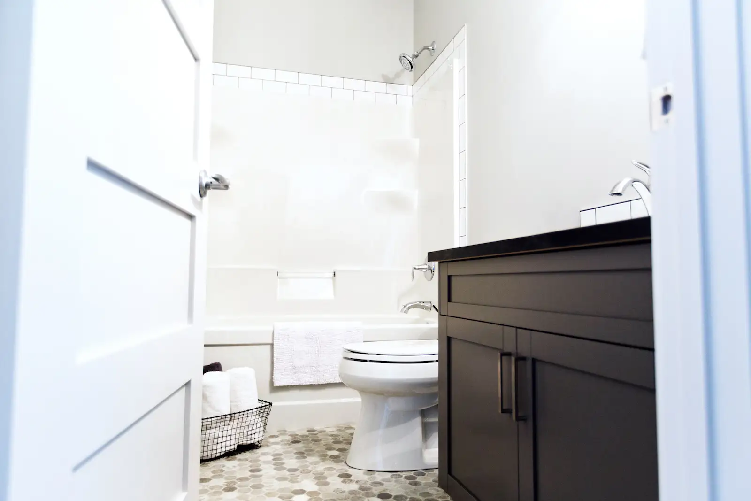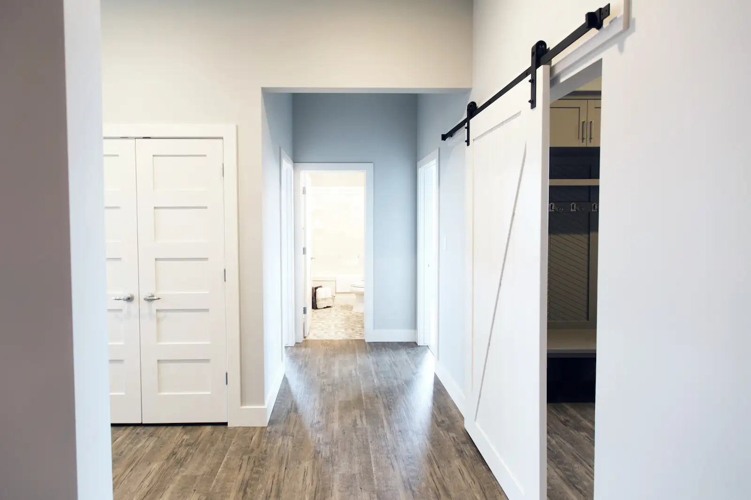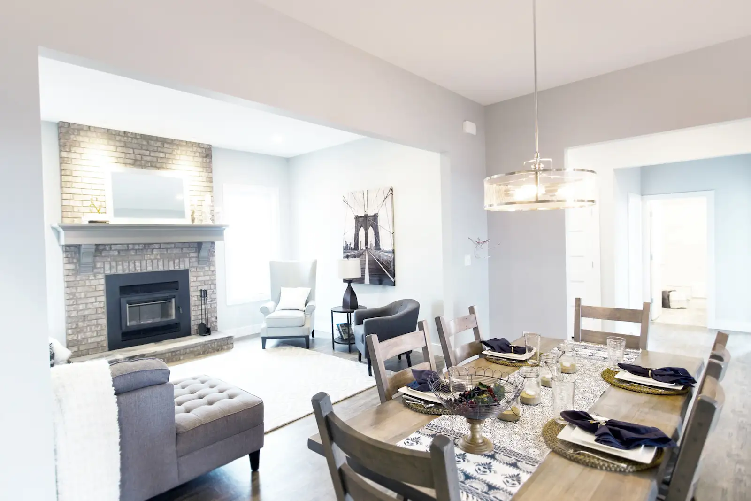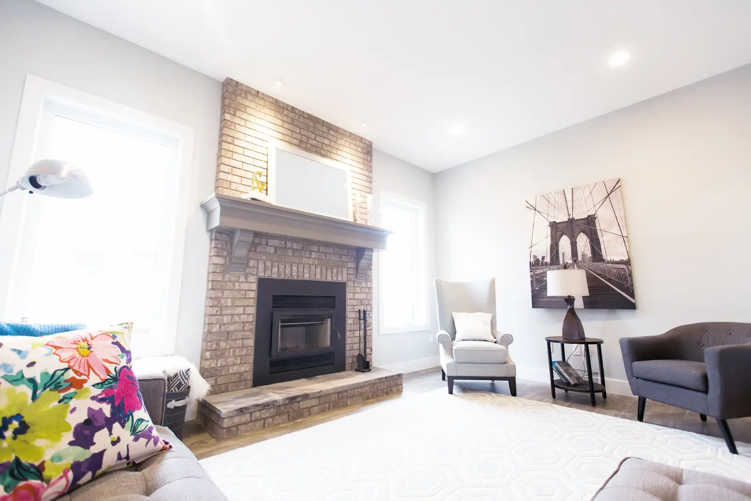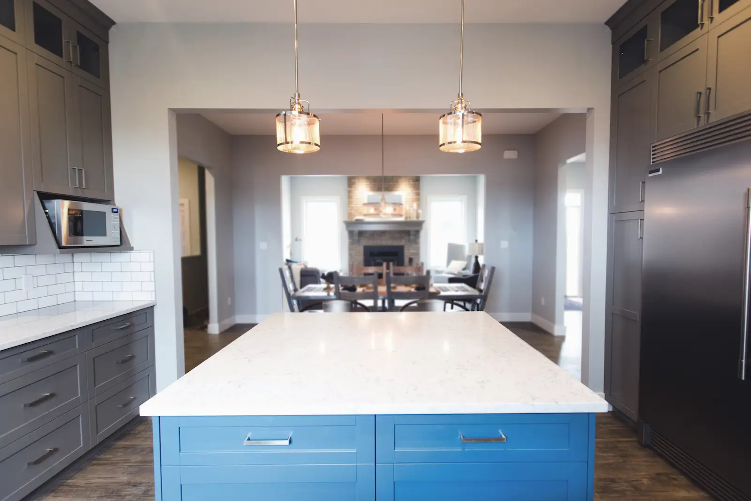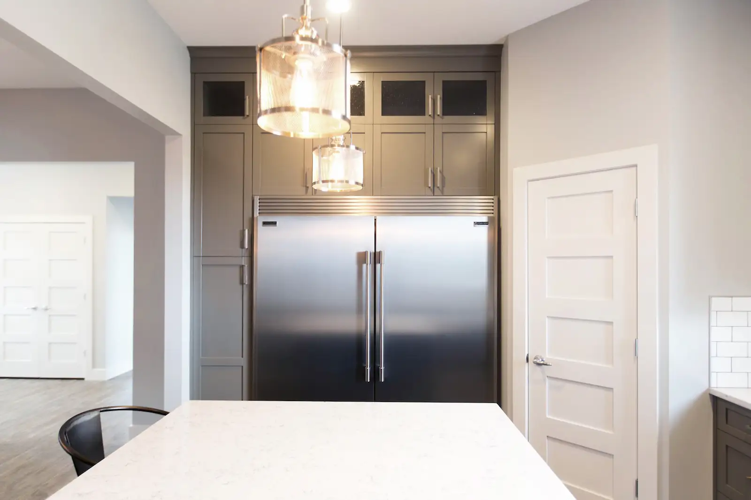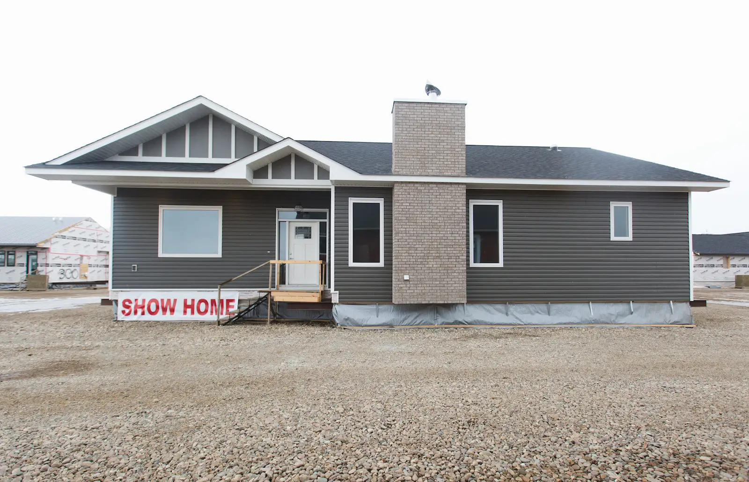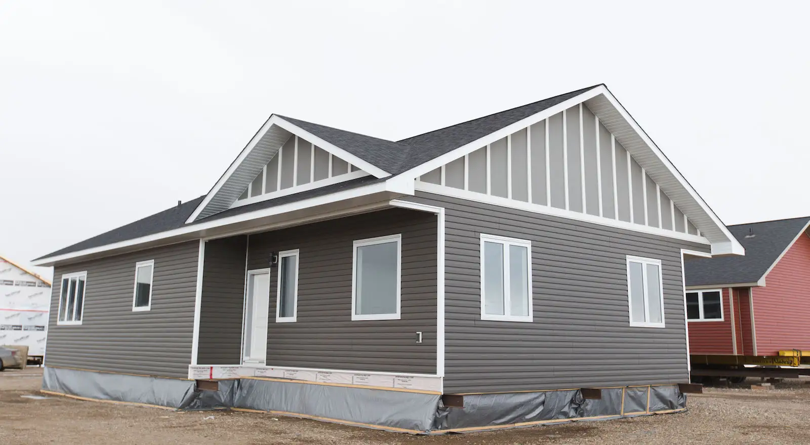Home Plan: Topaz
Experience your dream kitchen! U-shaped kitchen for added space and storage. Kitchen, dining and living space perfect for entertaining.
Specifications
- 1826 sq. ft.
- 3 Bedrooms
- 2 Bathrooms
Interior Details
All of our interior home plans can be fully customized to meet your design needs. This home includes:
- Unique design
- Spacious kitchen
- Back entry for the BBQ
- Master suite with large ensuite
- Barn door features
- Walk-in pantry
Exterior Details
Exterior details can add a ton of personality to your RTM. This home includes:
- Roof with two front gables
- Set up for a wrap around deck
- Exterior chimney chase with stonework
Interior
DISCLAIMER: Photos don't necessarily match starting price as they may include upgrades.
Exterior
DISCLAIMER: Photos don't necessarily match starting price as they may include upgrades.
