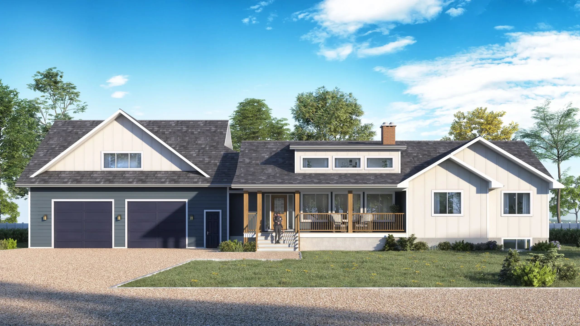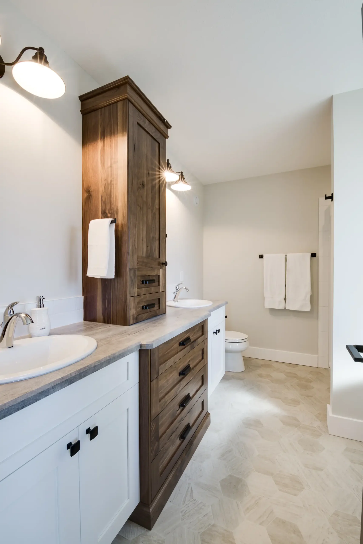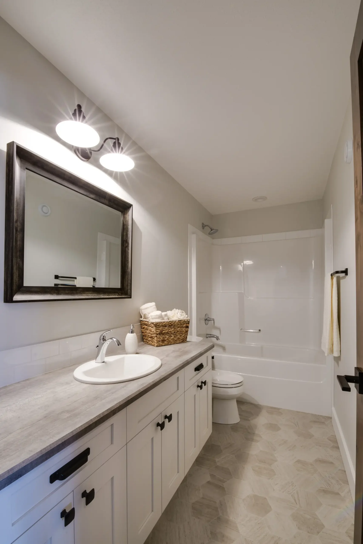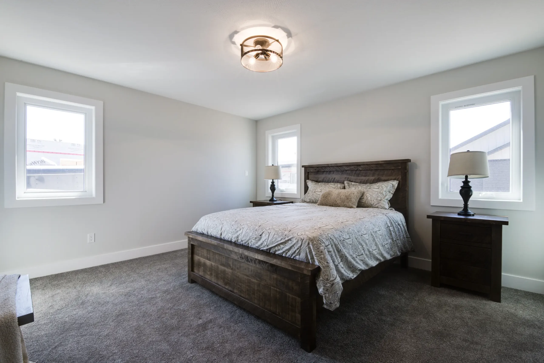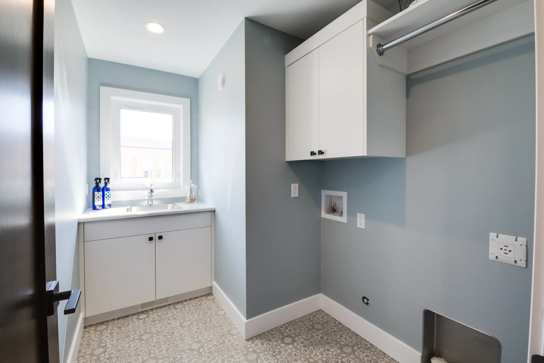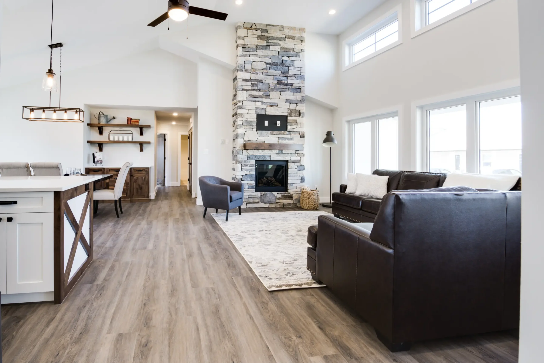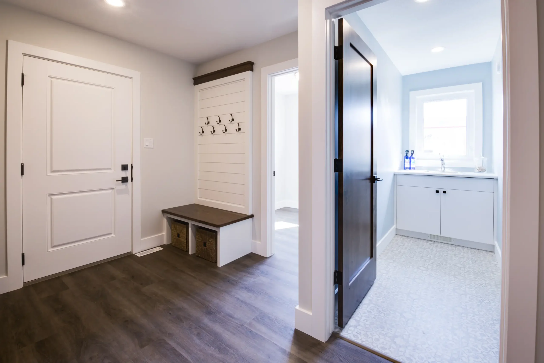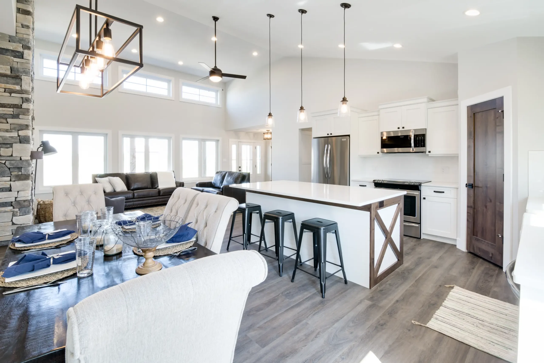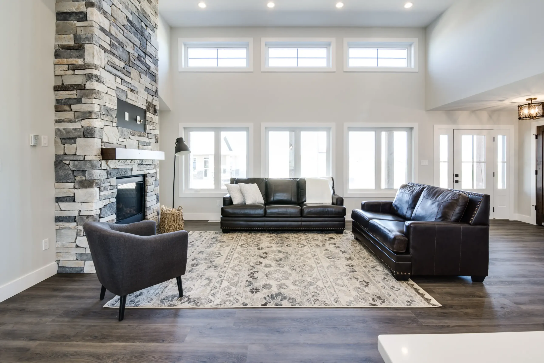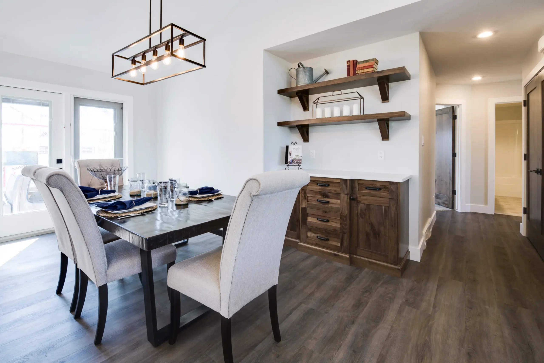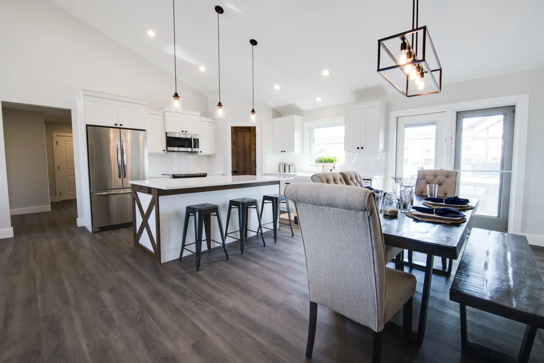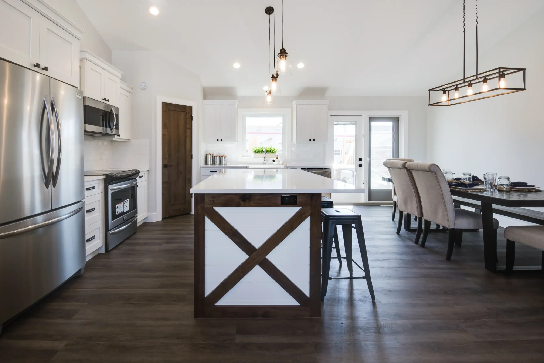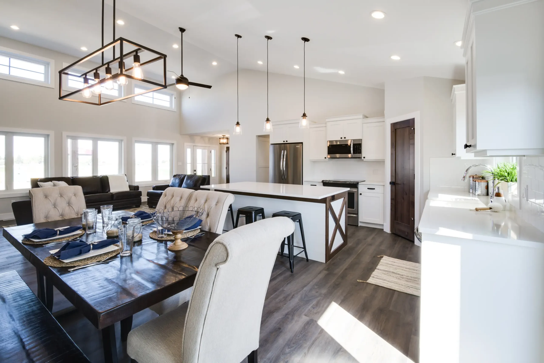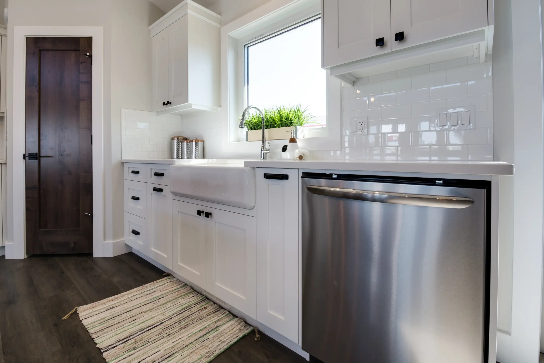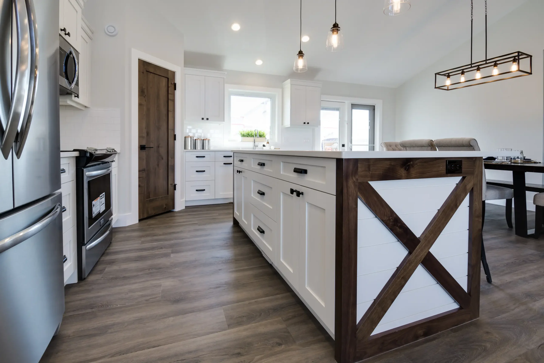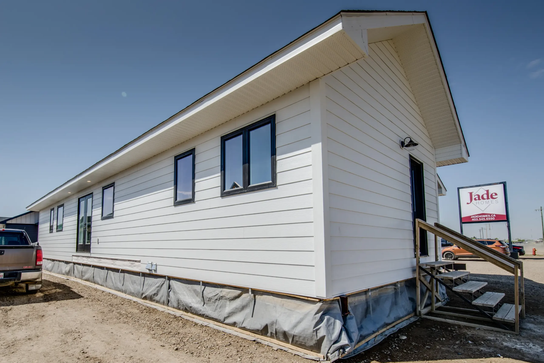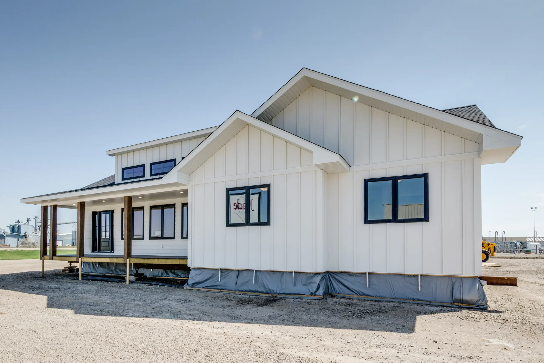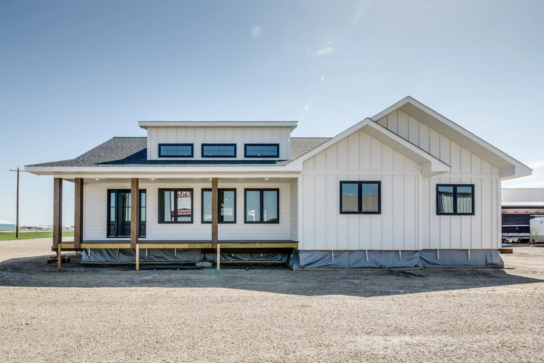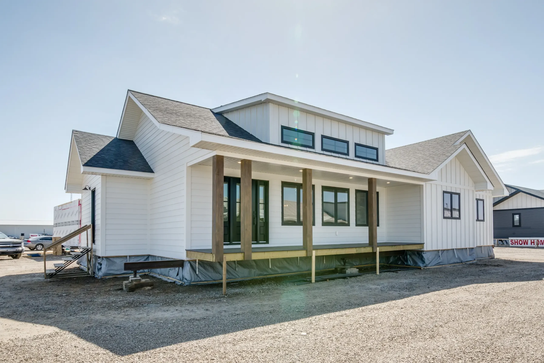Home Plan: Garnet
This beautiful home includes plenty of living space and storage. The Garnet is the perfect home for a growing family.
Take the 360 Virtual Tour 360 Virtual Tour #2Specifications
- 1873 sq. ft.
- 3 Bedrooms
- 2.5 Bathrooms
Interior Details
All of our interior home plans can be fully customized to meet your design needs. This home includes:
- Open concept
- Large mudroom entrance
- Vaulted ceiling
- Custom desk/ buffet area
- Walk-in pantry
Exterior Details
Exterior details can add a ton of personality to your RTM. This home includes:
- Functional shed dormer
- Gable accents
- Large covered front porch
