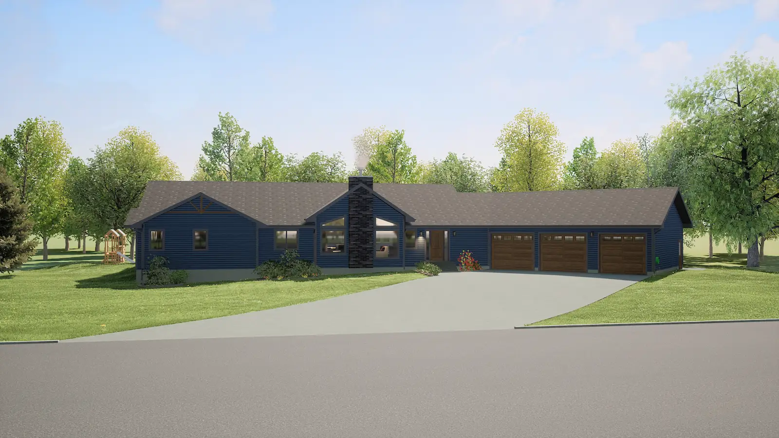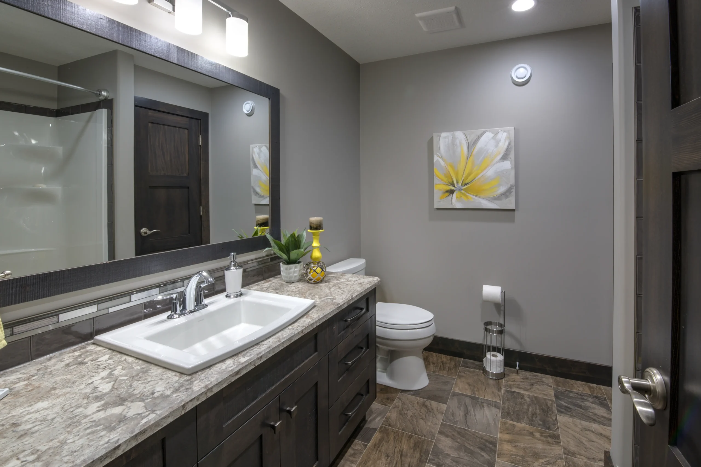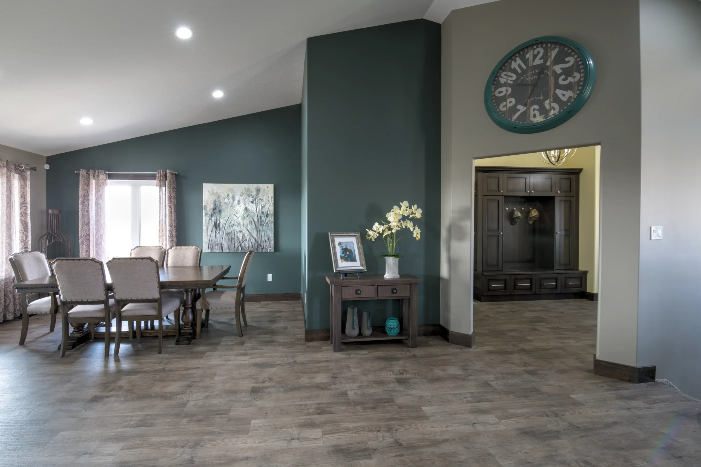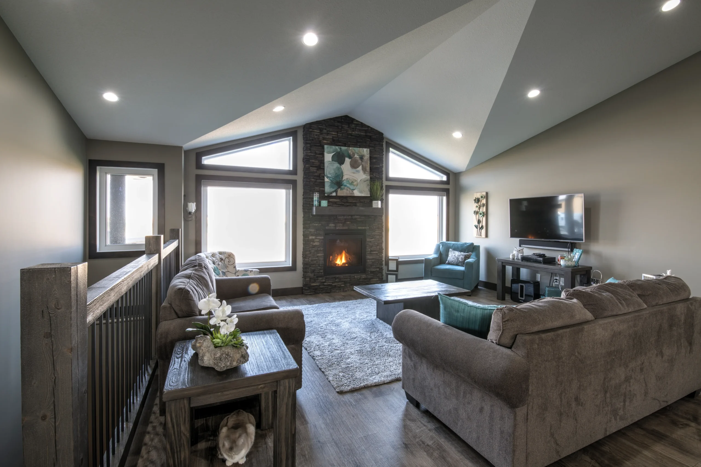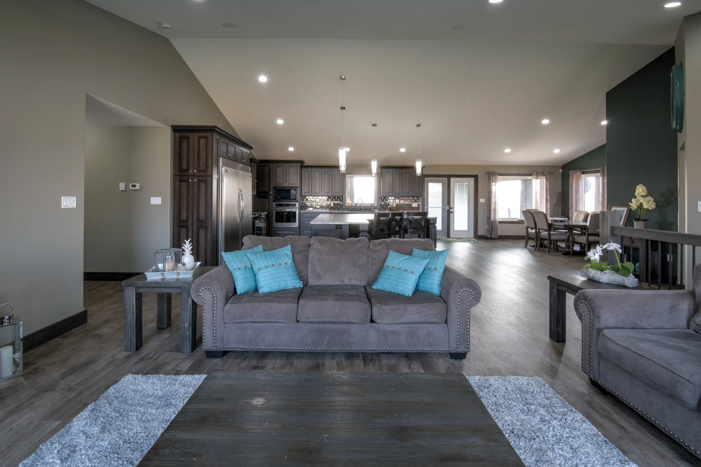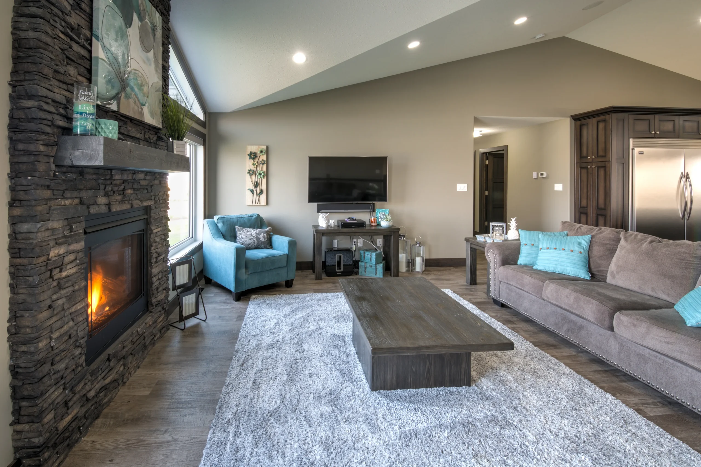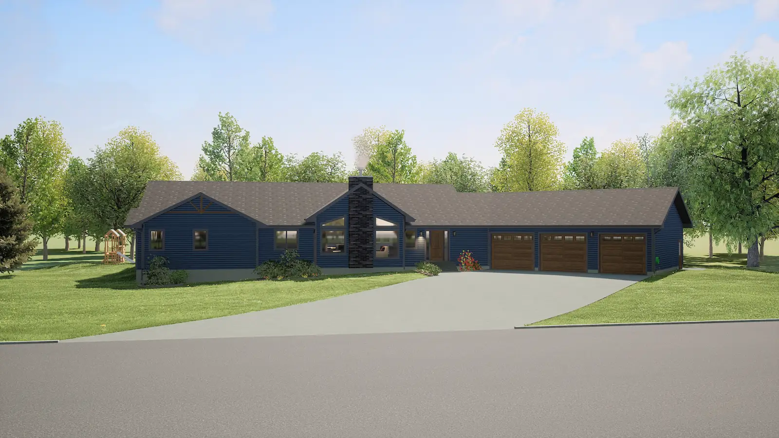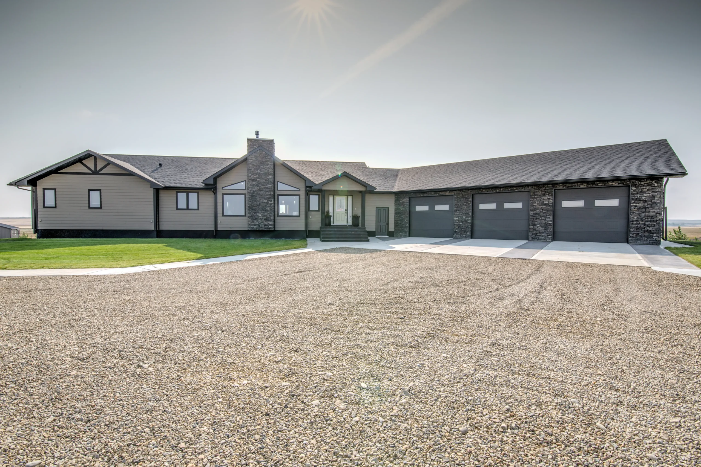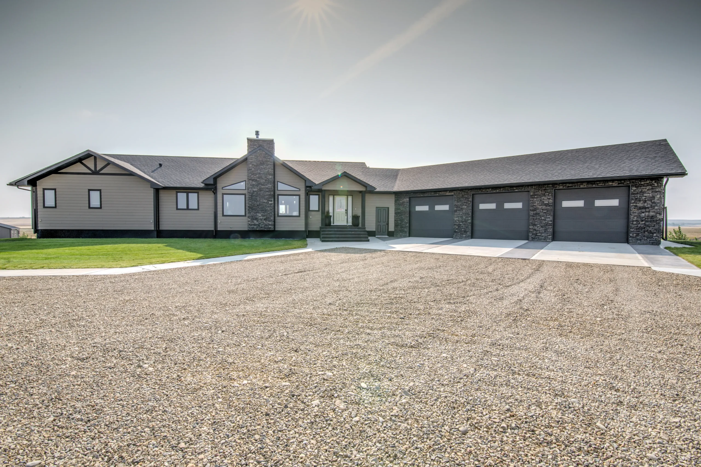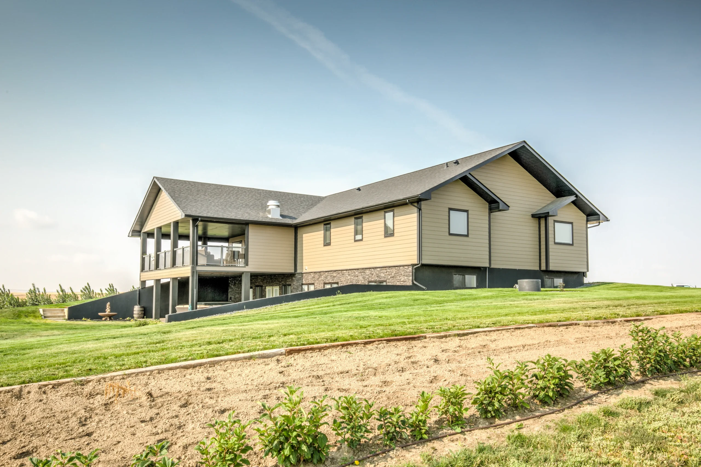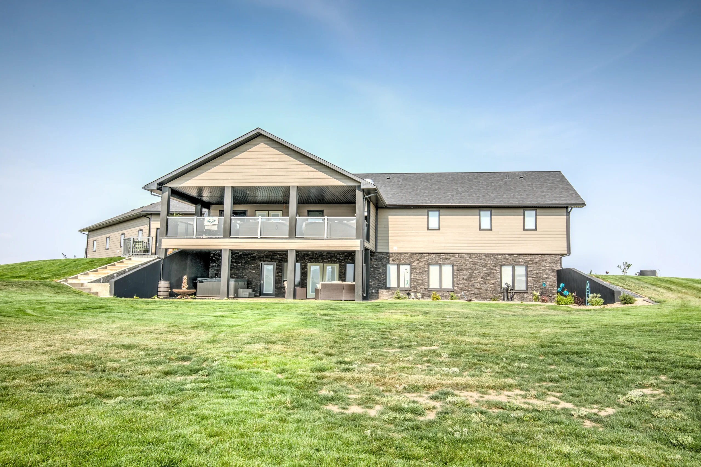Home Plan: Coral
An impressive, larger, custom home. Made for families who want some extra room and plenty of features.
Specifications
- 2598 sq. ft.
- 3 Bedrooms
- 2.5 Bathrooms
Interior Details
All of our interior home plans can be fully customized to meet your design needs. This home includes:
- Large kitchen
- Walk-in pantry
- Vaulted ceilings
- Combined front entry and mudroom
- Separate main floor laundry
- Master suite with walk-through closet to ensuite
Exterior Details
Exterior details can add a ton of personality to your RTM. This home includes:
- Exterior rake windows
- Custom fireplace chimney details
- Back sun deck option
- Window bench features
