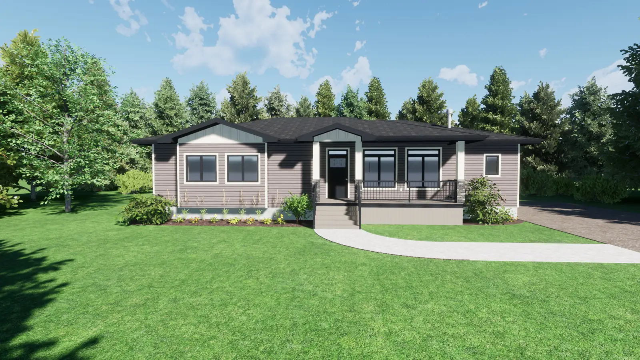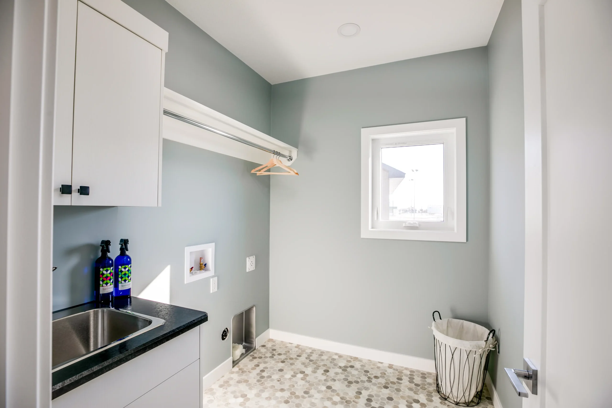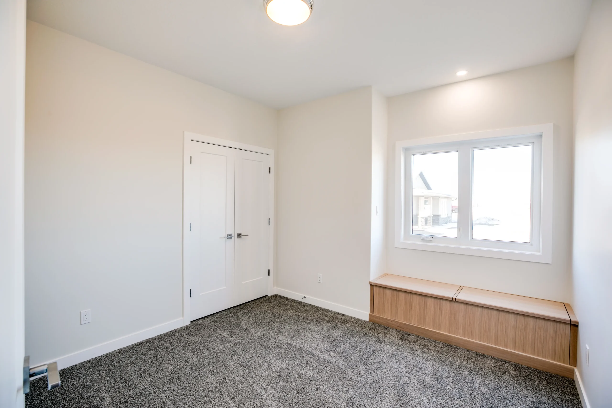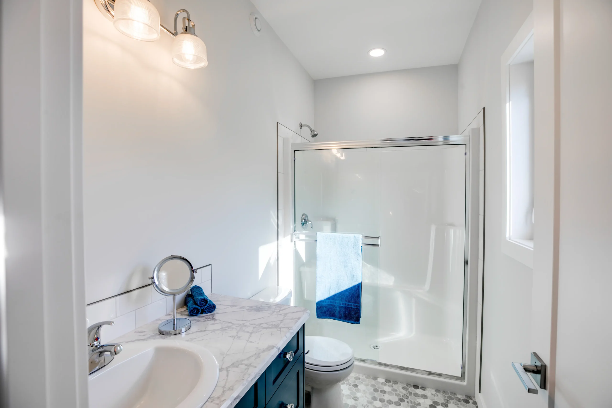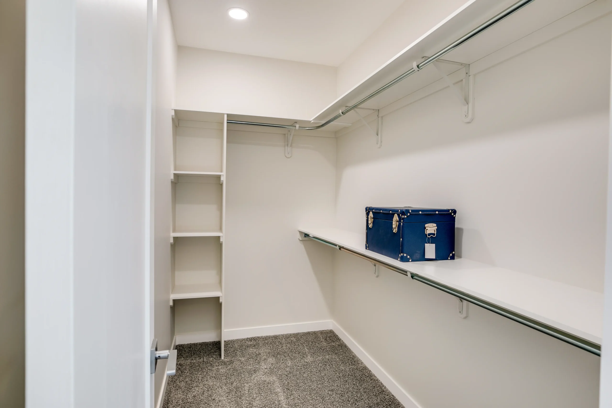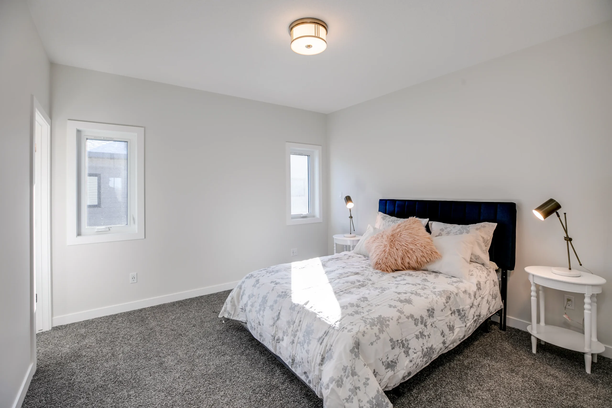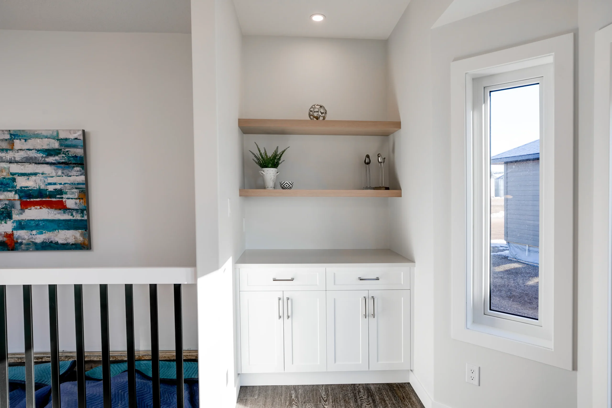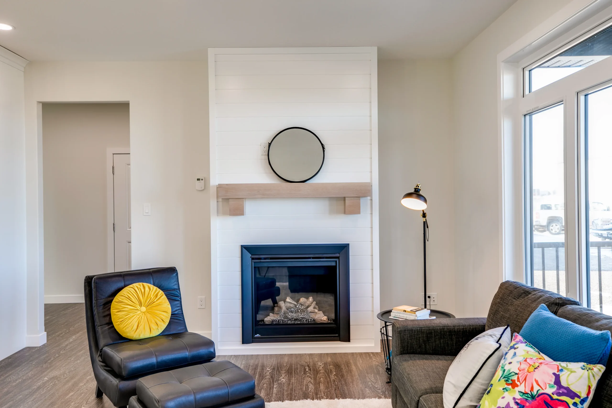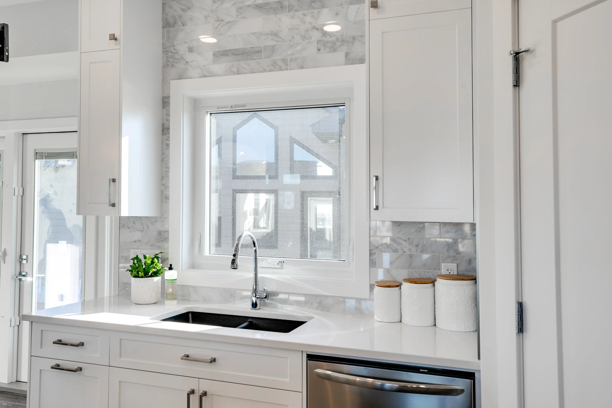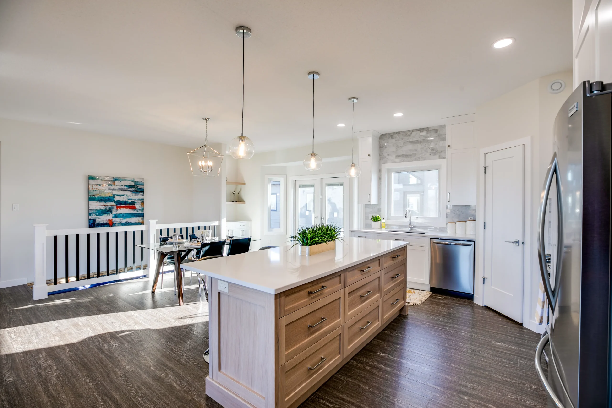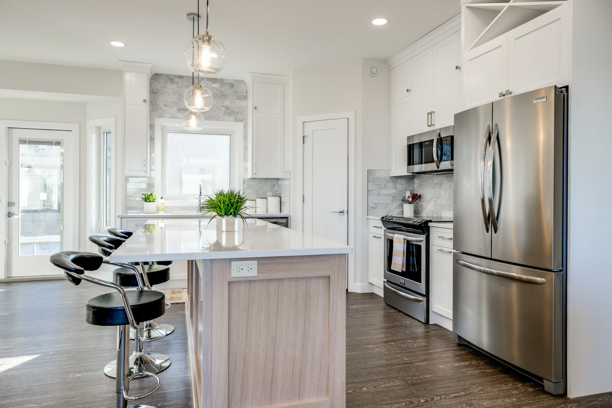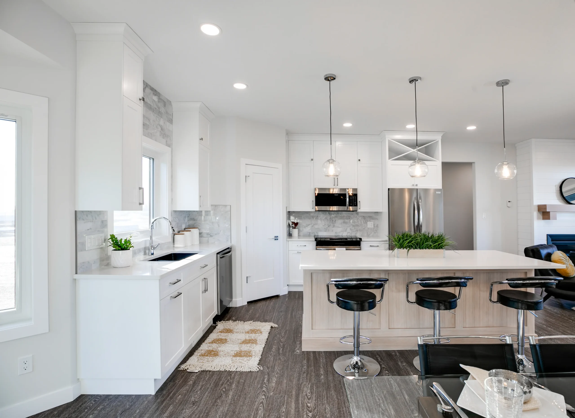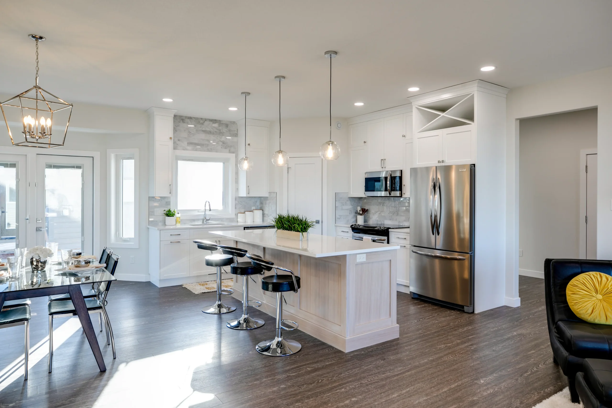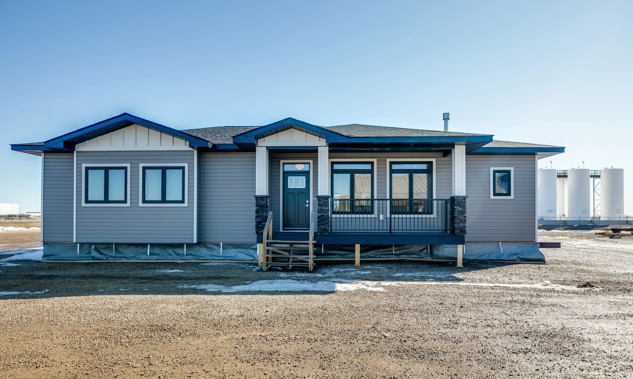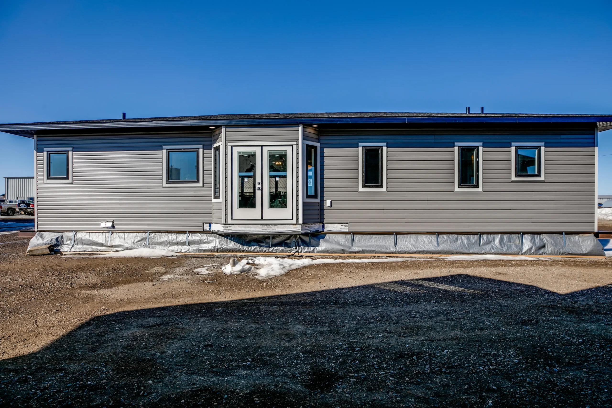Home Plan: Opal
An endearing, perfect starter home with custom rock work on the exterior.
Take the 360 Virtual TourSpecifications
- 1649 sq. ft.
- 3 Bedrooms
- 2.5 Bathrooms
Interior Details
All of our interior home plans can be fully customized to meet your design needs. This home includes:
- Modern design
- 9’ flat ceilings throughout
- Open concept kitchen, dining, & living room
- Featuring navy blue cabinetry
- Custom shiplap fireplace feature wall
Exterior Details
Exterior details can add a ton of personality to your RTM. This home includes:
- Prairie modern exterior design
- Black windows
- Front covered porch
