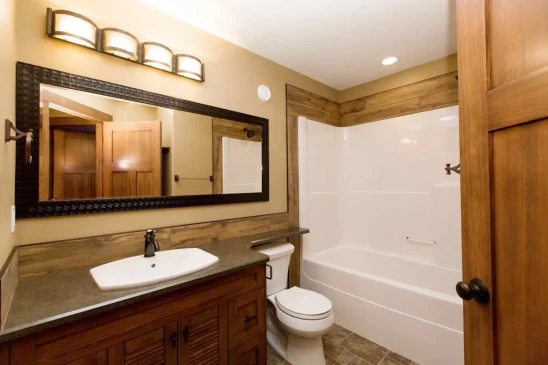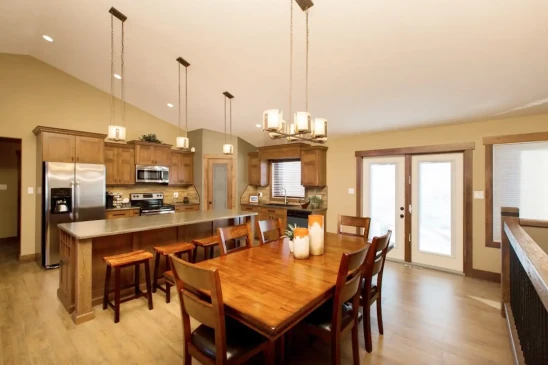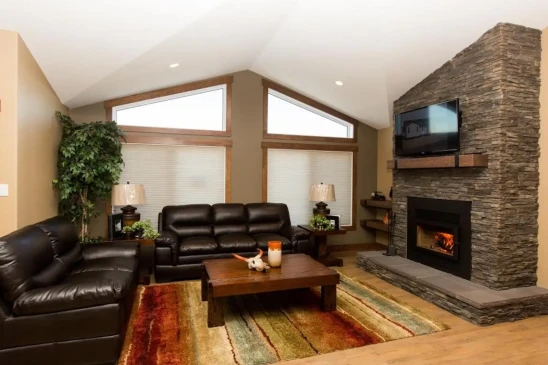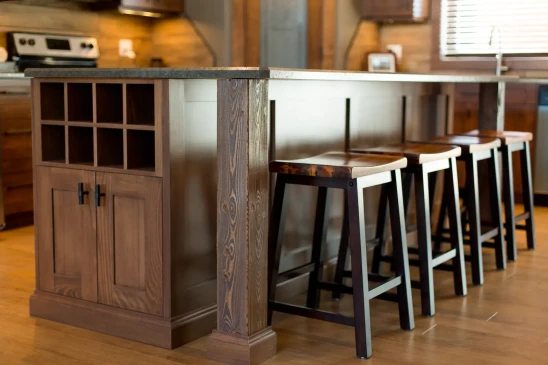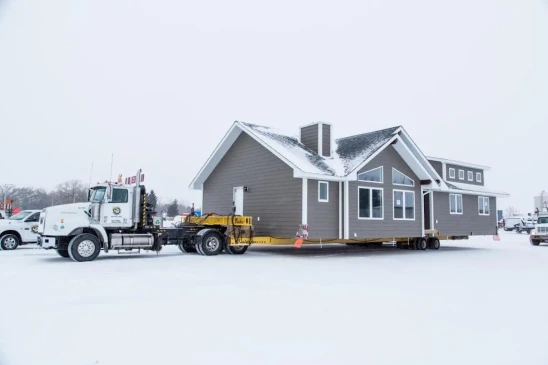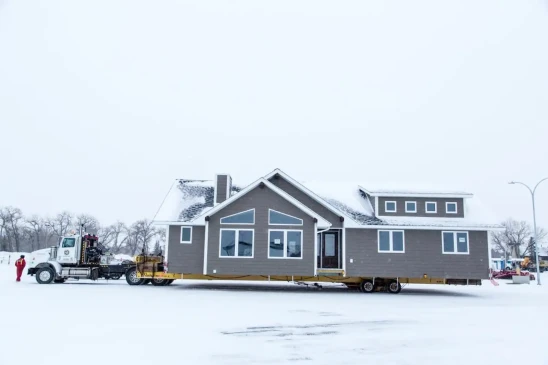Onyx
Home Plan
Description
One of our classic Jade Homes. A spacious open concept made popular by several of our happy customers.
Love the Onyx but want a design change? All our home plans are fully customizable to suit your taste and lifestyle, ensuring your home is just the way you want it.
Specifications
- 1709 sq. ft.
- 3 Bedrooms
- 2.5 Bathrooms
Floorplan
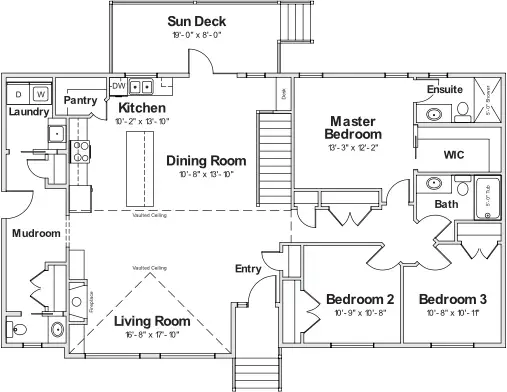
Love this home? Let us know.
Book a consultation
