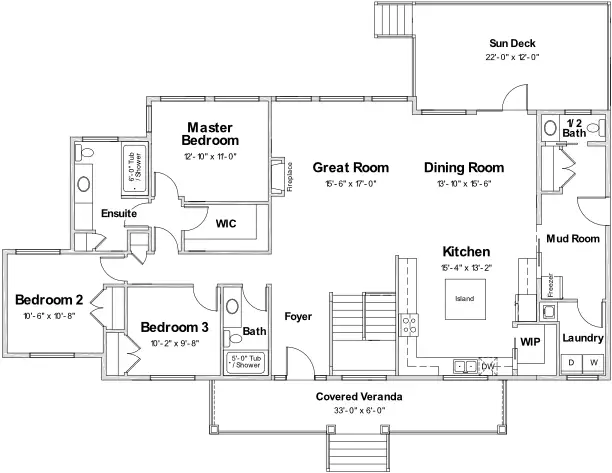Emerald
Home Plan
Description
A great custom family home. Get the home you've always wanted that fits your unique style.
Love the Emerald but want a design change? All our home plans are fully customizable to suit your taste and lifestyle, ensuring your home is just the way you want it.
Specifications
- 1901 sq. ft.
- 3 Bedrooms
- 2.5 Bathrooms
Floorplan

Pictures coming soon!
Love this home? Let us know.
Book a consultation